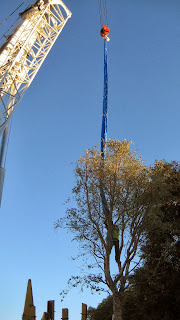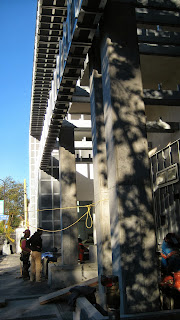 | |||
| As we get closer to opening West Branch, please check back here for updates on our opening date! |
 |
| Standing in the main reading room, you can look across at University Avenue. |
 |
| This wall is where the public computers will be placed. |

| |
 | |||
| As we get closer to opening West Branch, please check back here for updates on our opening date! |
 |
| Standing in the main reading room, you can look across at University Avenue. |
 |
| This wall is where the public computers will be placed. |

| |
 |
| A large crane assists in the new Cork Tree installation at West Branch. Want to know more about our tree? Read here. |
 |
| The tree is carefully lifted, with roots intact, into its new home. |


 |
| Workers guide the tree into a designated space behind West Branch. |
 |
| Inside of West Branch looking West, the facade lets in lots of natural light. |
 |
 |
| The formation for the ramp in front of the building on University. |

.jpg) |
| Here's the main entrance to the |
.jpg) |
| Looking south to University Avenue, you can see the front of the library with all of its new windows in place, as well as the other side of the front entrace (or the main exit). |
.jpg) |
| The new staff work room will receive great light and have more space for staff to do their work. |
.jpg) |
| Here's a close-up of the windows which were installed just last week in West. |
.jpg) |
| Berkeley Reads, the Adult Literacy Center, will have more space to accommodate their patrons' needs in West Branch. |
.jpg) | |||
| Here is another view of the Adult Literacy Center. |
 |
| The planter in the rear of the building is designed to collect drainage water from the roof. |
.jpg) |
| West Branch now has Sheetrock walls. This photo looks east toward the Adult Literacy Area of the library. |
.jpg) |
| This is a closer shot of children's reading nook. You can see the beginnings of a bench. |
.jpg) |
| And, here's an even closer shot of the recessed children's reading area. |
.jpg) |
| Off to the right, you can see the front entrance to your new library. |
.jpg) |
| Behind the curtain, surfaces the beginnings of an elegant facade to the new West Branch Library. |
.jpg) | |
| This truck holds the Swiss Pearl panels which arrived today and will be installed in the building in the next few weeks. |
.jpg) |
| Interior work continues on the building. Here sheet rock is being installed in the main reading room. |
.jpg) |
| Here is a closer shot of the metal grid work, where the Swiss Pearl panels will be placed. |
.jpg) |
| This is a final picture of the newly revealed facade to the West Branch. Daily progress continues on the library. Check back in a few weeks for more updates! |
 |
| The entire structure is surrounded by scaffolding, to allow for finishing the exterior. |
 |
| A close-up of the south face of the exterior. The metal framing will support the tiles on the front of the building. |
 |
| Inside, facing University Avenue, you can see the floor-to-ceiling window that will be the focal point for the library's Reading Room, providing much natural light. |
 |
| Additional natural light will come in to the library via skylights running the width of the room. |
 |
| Looking West in the reading room, you can see how high the ceilings are. |
 |
| Working on the ceiling in Children's area - note the overhang that encloses the picture book alcove. |
 |
| Duct work has arrived to West Branch. And, behind the scrim, contractors are prepping the exterior building for stucco and specialized tile. The branch is now slated to open towards the end of 2013. |
 |
| The book return room will have both an exterior and interior book drop for the convenience of patrons. |
 |
| These water tanks will eventually be placed on the top of West. The tanks will hold the water that provides radiant heat to floor coils. |
 |
| Here is a closer look at the Teen Reading Room; this room, while a bit narrow, will receive great light. |
 |
| The Children's Reading Room at West will be in this recessed, area at the back of the main reading room. |
 |
| A photo showing the height of the new ceilings at West. |
 |
| Skylights on the roof of West are largely responsible for the great light the new library will have. |
 |
| Standing in the Children's Reading area, looking to University Avenue, you can get a sense of the main library space. |
 |
| Here's looking to the library Service Desk, and behind it, will be the West Meeting Room. |