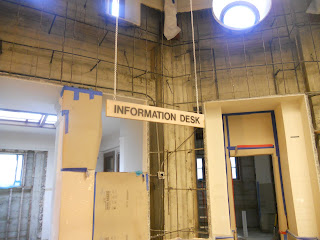Feast your eyes on the progress at North Branch:
Our Information Desk sign still hangs in the now-open rotunda. The acoustic tiling and walls have been removed.
Look at how deep the inset design work is! It looks to be between 1 1/2 to 2 feet deep. The exposed metal rebar will soon be covered with a sound absorbing wall covering.
In this detail photo, you can see just how sturdy and strong our North Branch was built. Heavy concrete pillars support the archways.
This photo shows the beginnings of the branch's addition. This hole will be cut in what is now the staff work room, creating a hallway to modern restrooms, stairs and elevators to the new community meeting space, and staff work area.
The view from the Adult Reading Room to the Children's Room through the Rotunda. Look how much space! All the flooring has been removed, but the overhead lighting remains.




