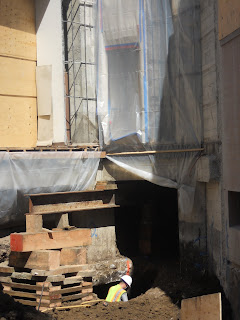This is the back of the library, where the tiny staff room and the steps from the Children's Room have been removed. Workers are digging out the soil underneath to make room for our new lower level.
Look at the incredible temporary support structure put in place, and the workers who are bravely shoveling out the foundation underneath.
Here you can see the opening where the teen room used to be, that will soon be a processing room, staff work room, and stairs to the lower floor community meeting space.
Berkeley Public Library staff and members of the construction crew look at samples of the concrete to see what best matches the existing building.
Hey, where is the roof? The roof tiles are in storage while the roof is structurally strengthened so that our library meets current codes for safety.
Just as the roof is strengthened, the floor is also. These whitish and blue patches show where additional supports have been added to strengthen the flooring to the foundation creating a safer, more stable building.





