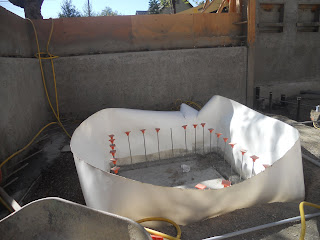 |
| From the back of the building, you can really see the framing that was put in place to form the concrete structure that was sprayed in recently. |
 |
| This is the interior of all that framing. You can see the windows and emergency exit for the community room here, as well as pipes for the plumbing and electrical systems. |
 |
Someday, this plastic sheeting will turn into an elevator! The elevator well is shown here in its infancy. |
 |
| This shows the back of the building, the center plywood is where our teen room once stood. That space is being expanded to house a much-needed workroom. |
 |
| North's gorgeous ceiling has been fitted with sprinkler heads and holes that will soon house efficient lighting. |
 |
| The roofing at North Branch will soon be replaced with the tiles that were previously atop the building. The structure of the roof was strengthened, and the tiles can be safely reused. |